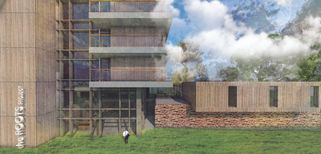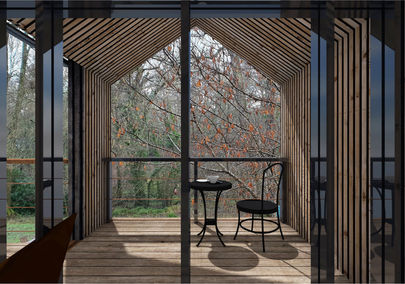"Einstein Fiddle - The Royal Dock Symphony"

*Art + Science are not mutually exclusive.
The journey:
The research began by identifying influential individuals throughout history. Leonardo da Vinci, Albert Einstein, Marilyn Monroe, Bruce Lee and Janine Benyus. Then focused on Einstein and Monroe for clarity and from these minds the intention was to design a character synthesized with my own thinking to generate an abstracted and informed perspective.
Thus the intention is to embark on an eloquent journey exploring the ‘Natural’ which reveals its wholeness, while every detailed piece in the natural world is individual it is also interconnected through multiple purpose. This induced a discovery of an elegant equilibrium between the qualitative and the scientific.
If you read Einstein, you will discover he expressed himself through the violin, which is an object of beauty, functional through creation of geometric sound and interactive through individual input to induce sound.
Therefore the notion of ‘symphony’ is tested architecturally.
The project is designed like a musical instrument; focusing and amplifying natural sounds sourced from activity within, resulting in craft of visual and auditory symphony. Thus stimulating the senses and raising awareness of context through acoustic islands - which host programmes such as craft workshops where you invest time and help. In return, gain practical wisdom which can be applied to ones life. For example, become a biologist, a physicist, a musician, an engineer, an architect, a carpenter and such, for a day or more and explore individual talents within a community where low credit is not a deterrent (this forms the sustainable individual social contribution).
Everything in nature is interconnected and multi-purpose and this idea is captured in the instrument we know as the Violin which is interpreted through my architecture. It is all about aesthetic and stimulation, interaction and function.
Principles:
- Multipurpose (variable input); interaction/function/object of 'beauty'
- Instrumental deconstruction
- Ink + String = aesthetic decipher (binary & morse code decipher)
- Freeze sound through time
- Sound forms structure and generates natural light penetrations
- Poetic junctions
- Kinetics / layered intention of light & sound
Device - constructs: distil Vibrations (generating natural sound) / distil Wind (generating natural sound) / distil Rainwater & Vibrations (generating natural sound). Thus raising awareness of context.
Design - Detailed interpretation of the abstract idea through to realisation:
The project is an Exhibition Hall spanning ¾ of a mile, providing a physical, psychological and interactive journey housing acoustic islands. Each island is designed to amplify specific natural frequencies induced by the activity within.
Context; historically sailing ships were crafted on site. Currently there is a university to the east of the site and a sailing club to the west. Due to the surrounding environment and the rising student fees the programme that is focused on in detail is the sailing yacht workshop.
Walking past the workshop you will hear distinct rhythmic percussion sounds of the hammer, saw and drill etc. On the opposite scale of frequency there is the “Monroe Whispers” cafe where you hear whispers as you walk past.
On the opposite side of the acoustic islands, acoustic mirrors are used to focus and concentrate the natural sounds every 1.4m which is the average human walking rate (1.4 m/s or 5.0 km/h; 3.1 mph). You can interact and manipulate your acoustic journey by alternating the rate you travel through the space thus hearing variable rhythmic patters.
The design of kinetic roof segments are informed by the properties of the bird wing (joint) mechanics, the torsional flexibility and the hydraulic nature of spiders leg joints.
Femur thigh bone inspires the principle of using minimal resources by locating structural material only where necessary to carry loads. Utilising the natural properties of materials for function and aesthetics.
The 0 carbon strategy is the utilisation of the open site (no overshadowing) and the reflective nature of the water. The canopy supports a solar panel membrane, following the longitudinal groove geometry informed by shark skin scales for efficient aerodynamics.
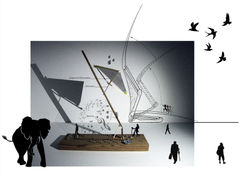 |  |  |  |  |
|---|---|---|---|---|
 |  |  |  | 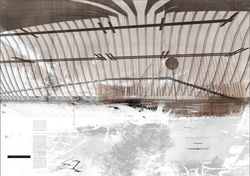 |
 |  |  |  |  |
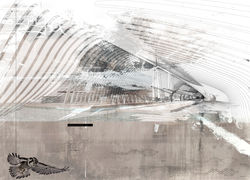 |  |  |  | 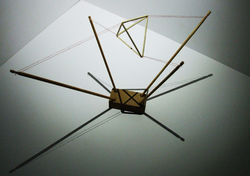 |
 |  | 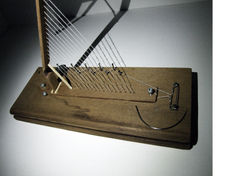 |  |  |
 |  |  |  |  |
 |  |  |  |  |
 |  |  |  |  |
 |  |  |  |  |
 |  |  |  |  |
 |  |  |  |  |
 |  |  |  |  |
 |
"Tropical (Natural) Energy Narrative"
+ Wild Explorers

<Nature works on a closed loop system>
Principal - Marwell strives to preserve ‘life’, ie; creating environment conducive to life through microclimates.
Marwell are conscious that answers that stabilise environmental and animal equilibrium are not found in human interpretations of “high-tech” but in “nature-tech”; for example, the termite-architect produces a mound structure that passively ventilates thus maintains a stable temperature within due to its composition.
Intent is to pass wisdom through the generations of importance in harmonised existence on our planet through animal welfare and sustainability.
Think; a child’s mind digests data through ‘play’; the interaction is fun and informative. This is the eloquent finesse that is beyond raw efficiency of delivering wisdom and it becomes simple to process.
The Analogy – Theatre stage set:
The Marwell Tropical (energy) £7.6m project creates moments, which are sprinkled glimpses into the natural world distilled through ‘scenes’, which are microclimates conducive to animal survival.
As you venture through, you discover how the architecture interweaves – a paralleled idea with the ‘closed loop system’ in nature. That is to say; “behind the scenes” (wall) the operating mechanics are revealed which generate the climate(s).
[Solar + Biomass / composting gas harvested into energy]
Example of a novel and fun interactive sequence: a child visits a Rhino enclosure, observes the animal, interacts with the animal through the role play as a “keeper”, scoops up a poop and carries it to the energy centre.
Spanning two levels, including a 'tropical' forest floor under a canopy. Housing mammals, birds, reptiles, amphibians, fish and insects whilst raising awareness on the flow of energy.
The exhibit is constructed using innovative technology of ETFE (Ethylene Tetra Fluoro Ethylene) which allows natural daylight penetration into the space, conducive for design of microclimates. ETFE is 100% recyclable and is a lightweight material requiring minimal supporting steel structure. It is a sustainable method of construction utilising minimal resource and energy.
The heating system will be powered by Marwell’s animal waste (dung, soiled bedding and leftover hay), and wood chip from the woodland management operations (Anaerobic digestion). This is a crucial step towards becoming carbon neutral.
Wild Explorers project_an immersive £3.6m exhibit housing three endangered species (white rhino, scimitar-horned oryx and grevy’s zebra). Responding to an intricate animal welfare brief while representing the Marwell conservation programmes in North, East and Southern Africa. It also provides interactive learning activities and opportunities for visitors.
 | 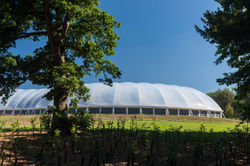 |  |  |  |
|---|---|---|---|---|
 |  |  |  |  |
 |  |  |  |  |
 |  |  | 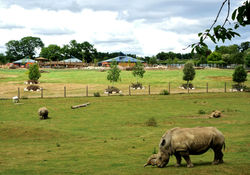 |  |
 |  |  |  |  |
 |  |  |  |  |
 |  |  |
Farnborough International Airshow
- Exhibition Centre

The Narrative (Idea).
Identity;
History of Aerospace research since 1947, contributing to Regional/National platform, creating career opportunities for the community and stimulating the local economy.
Intent is to create a canvas that provides the foundations for FIA to express their vision and the inspired discoveries. In order to pass the wisdom onto the next generation of development through human intervention (in pursuit of understanding the world around us). The architectural composition is to reflect the scientific synergy and cultural heritage of aerospace enquiry.
- The architectural structure to echo the technological advancement, celebrating our profound journey of innovation, through subtle hints of materiality and detail.
Concept: to distil the banking - twisting - blipping flight vapour trail…
Farnborough Airport conference centre:
- £30m
- 20,000sqm including 12,500sqm of exhibition space
- 2,500 conference seats
- 14 multiple purpose-built function rooms
In the words of the Prime Minister “I want to congratulate Farnborough on this brand new exhibition hall. This is an outstanding building – and it is befitting for a world-leading air-show. A world-leading industry. And world-leading innovation, talent and skills.”
Award: “Best Use of Information Technology in a Construction Project 2016 (BIM)” for the Farnborough International Exhibition and Conference Centre at the Construction Computing Awards 2016
Award: 'Architectural Practice of the Year' - South Coast Property Awards sponsored by McCarthy and Stone
2018. Project helped secure the award by demonstrating high quality design & service as well as use of BIM & focus on sustainability.
Local Authority Building Control (LABC) Regional winner for Best Large Commercial Project 2019
Featured in the Film industry - Farnborough International link...
 |  |  |  |  |
|---|---|---|---|---|
 |  |  |  |  |
 |  |  |  |  |
 |  |  |  |  |
 |  |  |  |  |
LOCKHEED MARTIN CHALET
 |  |  |  |  |
|---|---|---|---|---|
 |
Working on the base of the existing hardstanding area within ‘D Row’, the project optimises the available space. Offering flexibility for the Airshow’s customers. The intent:
- improve environmental sustainability
- simple and flexible structure for a wide variety of ‘fit outs’
- clean and crisp building typology which complements the context TAG buildings on the other side of the airfield
- bridge link installed to connect the proposed chalet with Lockheed Martin’s existing Pavilion building.
The previous, temporary structure had to be erected and disassembled on a biennial basis resulting in a significant number of transport movements and construction effort. The permanent facility is a lightweight structure and modular in form. This allows parts of the building to be easily replaced and recycled over time.
The structure of the new building comprise of a steel framework. This framework is clad with prefinished insulated metal panels, the colours and finishes of which match those of the earlier semi-permanent developments on the Airshow site (Chalet Row A and GKN). This lightweight but durable panel system allows the placement of glazing sections. The roof is made of similar insulated panels set upon a suitable framework for anticipated loading.
The building includes a reception, meeting spaces, press and conference facilities, catering and corporate hospitality areas, an external terrace on the first floor and a covered roof terrace to highlight the panoramic views.
"The frozen memories of play"
[Concept/Idea]
An aged owner of a beach hut reveals his reflections on his past; as a child he used to play in and around the beach huts - which he defined as “times of learning and joy in this not so innocent world”. It is (his) family tradition to pass down the generations, the moments of play inspired by a simple structure - more than a ‘shed’.
Thus, the beach hut frames the view into his world; a window into future memories.
The aim of the project is more than just to raise awareness of “climate change” evident through rapidly rising sea levels. It is the intent to provide a method of preserving the longevity of such experiences by designing something simple to construct and inherently robust due to composition and specific use of materials.
 |  |  |  |  |
|---|---|---|---|---|
 |  |  |  |
"Concepts + Ideas"

The RoOTS + Dementia Care
Context: Tree dense sloping site towards a flowing river, the roots hold the soil together: a place for contemplation & those suffering from memory loss allowing formation of familiar environments where long term, deep rooted memories can be accessed thus creating a space conducive to sense of identify as well as forming new memories. The tree root analogy is reflected in the weaving spatial composition and wrapping structure..

CANTILEVERED OBSERVATORY PAVILION_House Concept - focused on focal views observing the natural World; wildlife, habitat, the night sky through roof-windows.
Two cubic volumes pinned by a central column creating a dynamic geometry, which also functions as a fireplace chimney heating the space below & above. Fireplace is the focal centre of the house. Additional Lo-tech option of heating the space. Utilised for cooking food. The heat transfers into the space on the next level above capturing the warm air as it is pushed up by the cold air below. Natural (passive) ventilation (mechanically operating vents).
Hybrid Structure. Construction materials: C24 Timber + Steel Frame / Span-Reinforcement (wind posts) & Stone retaining walls anchoring the structure.
Microclimate produced with vegetation under ETFE canopy with rainwater feeding into the soil to hydrate plants and fill WC. Internally clearing the pollution from internal air.
Bathing water directed to WC’s.
South Facing facade – in Summer solar shading from the trees & canopy overhang. Winter Solar Radiation heating the interior as the Sun is low.
Planting 25 + trees annually within context-landscape and vegetation (flora). Rustic, raw & authentic materials; stone, timber natural raw & charred, rusted metals. Details and junctions exposed. Transforming storage wall (on tracks and hinge pulleys with folding segments) for flexible space - layout compositions allowing for a multifunctional interior to evolve and adapt with evolving requirements & function.
Recycled materials which in turn can be reused. Modular bolted system that can be dismantled. Timber frame to achieve lightweight structural integrity where practicable. Underfloor heating. Smart meter combined with ultra-efficient boiler system powered by Ground Source Heat Pump. Solar power PhotoVoltaic & Battery storage. Hydro generator at the waters edge utilising the flow. Anaerobic digestion - compost - Biomass.
Welfare/space to think...
Outbuilding cantilevered over a body of water.
Isolation tank area + Sauna + zone for mindfulness
Outbuilding over a terrace with integral storage within. Creating usable space on a 12-degree steep site.
Country House Concept
Materials: Stone Base + Timber Frame above. Cantilevered Structure creates dynamic geometry.

The Cascading Plates_House concept inspired by context - steep, sloping site contours reminiscent of Earth's shifting tectonic plates. Plate tectonics from the Late Latin: tectonicus.
Slabs are layered at varied levels/heights allowing natural light to penetrate into the internal space. With overhangs, cantilevers and floor to ceiling openings focused on distant focal views.
Running water feature where roof sections are extracted and projected onto the floor forming "stepping stones"... material specification varies following aesthetic requirements.

Praxis...
 |  |
|---|---|
 |  |
 |  |
 |  |
 |  |
 |  |
 |  |
 | 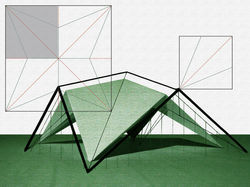 |
 |  |
 |  |
 |  |
 |  |



















